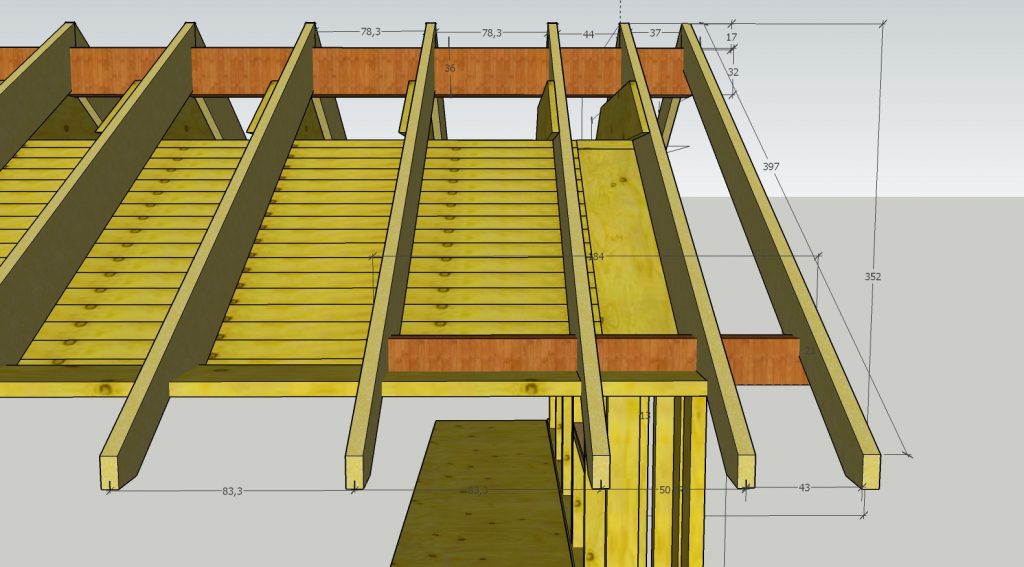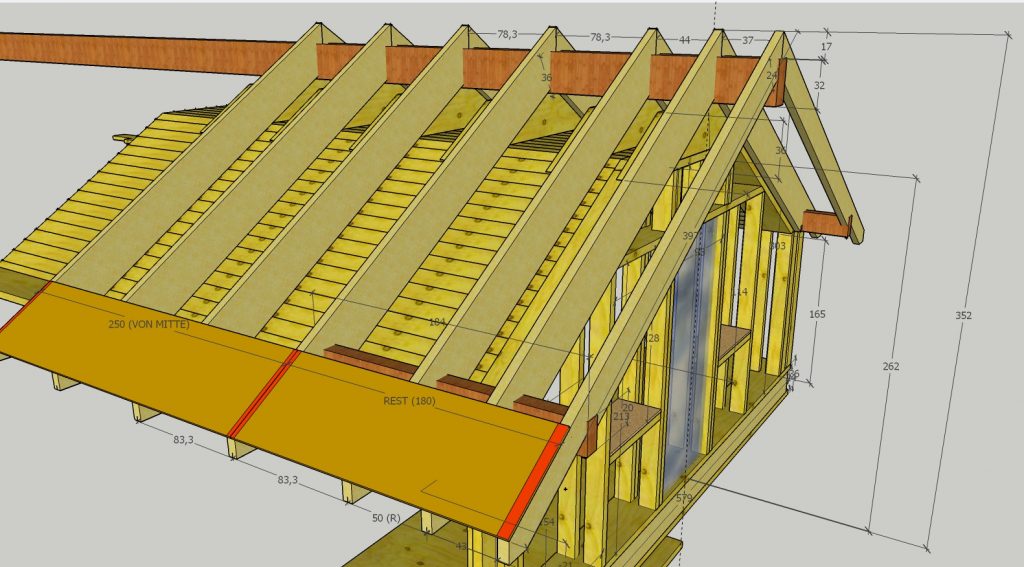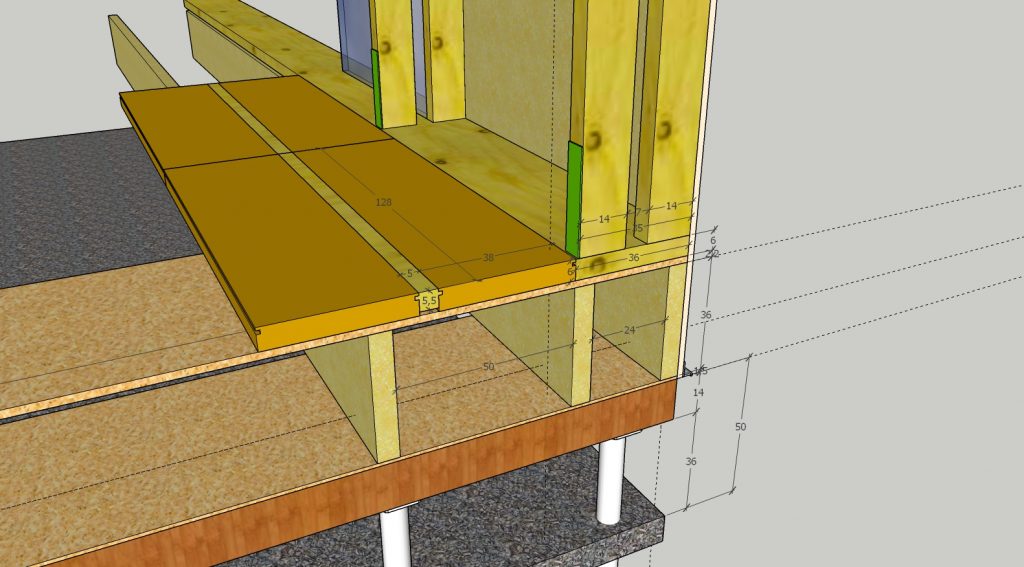 Raised straw-filled floor slab on screw (or strip) foundations.
Raised straw-filled floor slab on screw (or strip) foundations.
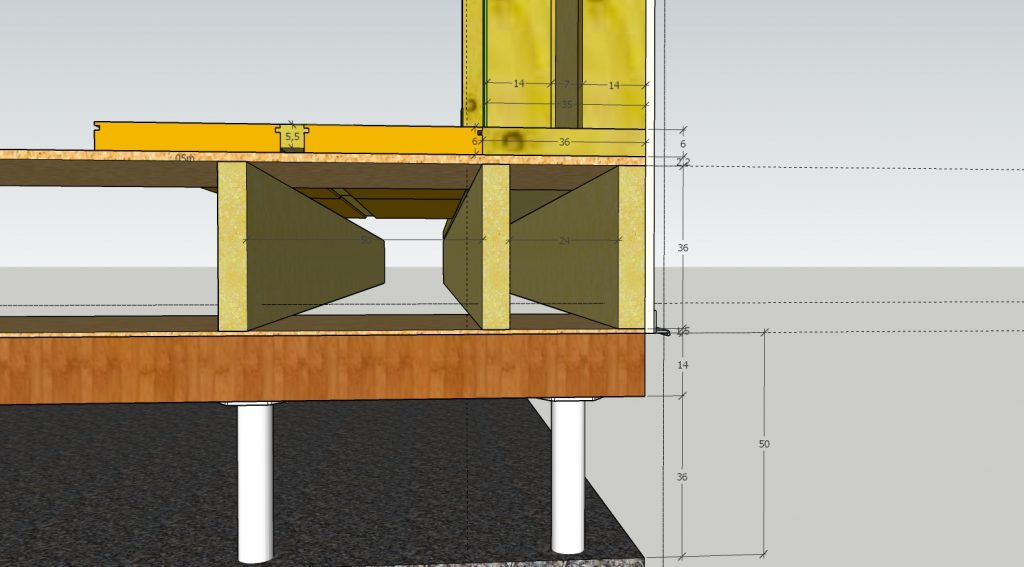 50 cm under ventilation of the floor slab
50 cm under ventilation of the floor slab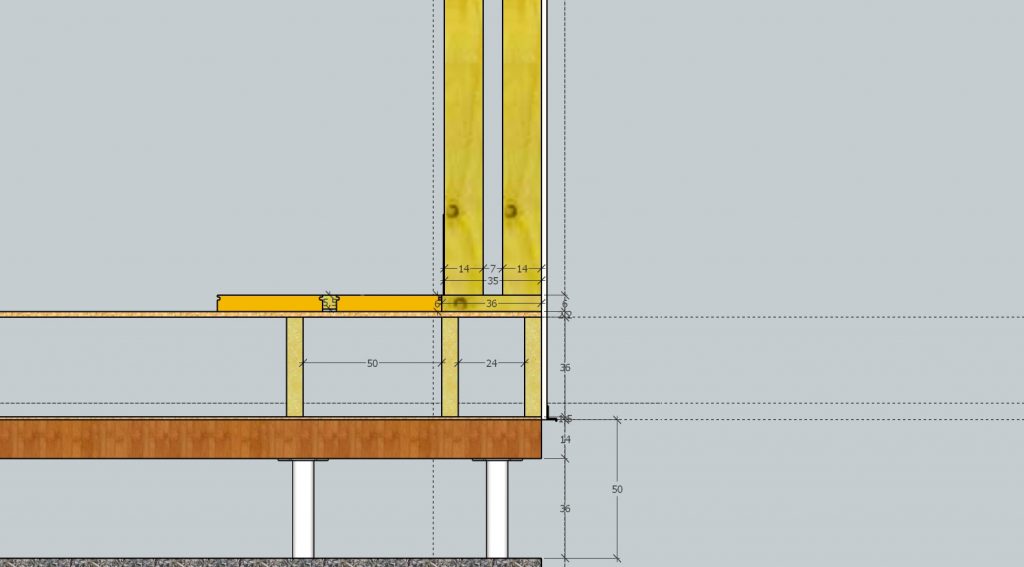 Section of floor slab with outer wall and floor structure (example SteicoFloor for wooden floor)
Section of floor slab with outer wall and floor structure (example SteicoFloor for wooden floor)
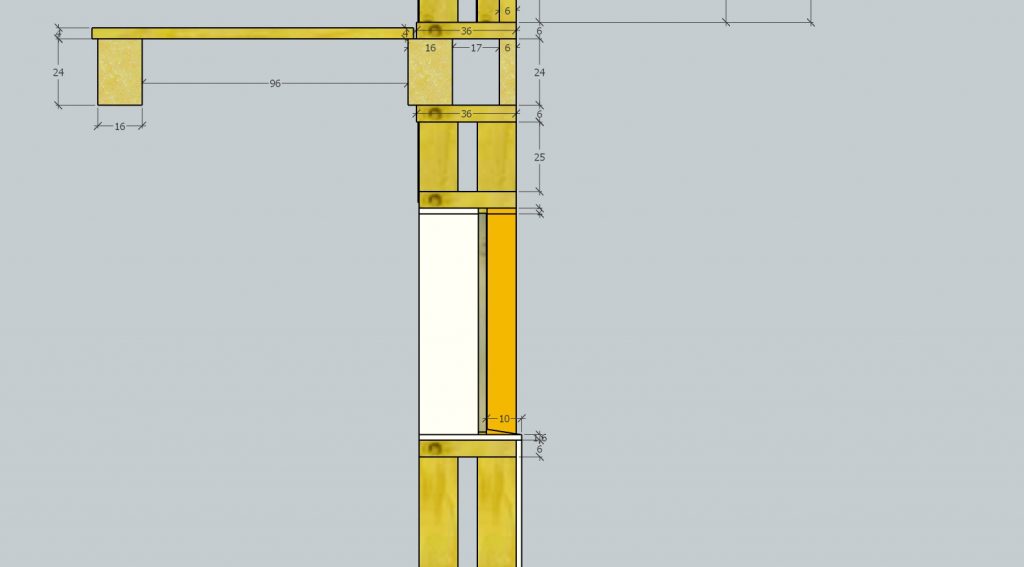 Exterior wall with window detail
Exterior wall with window detail
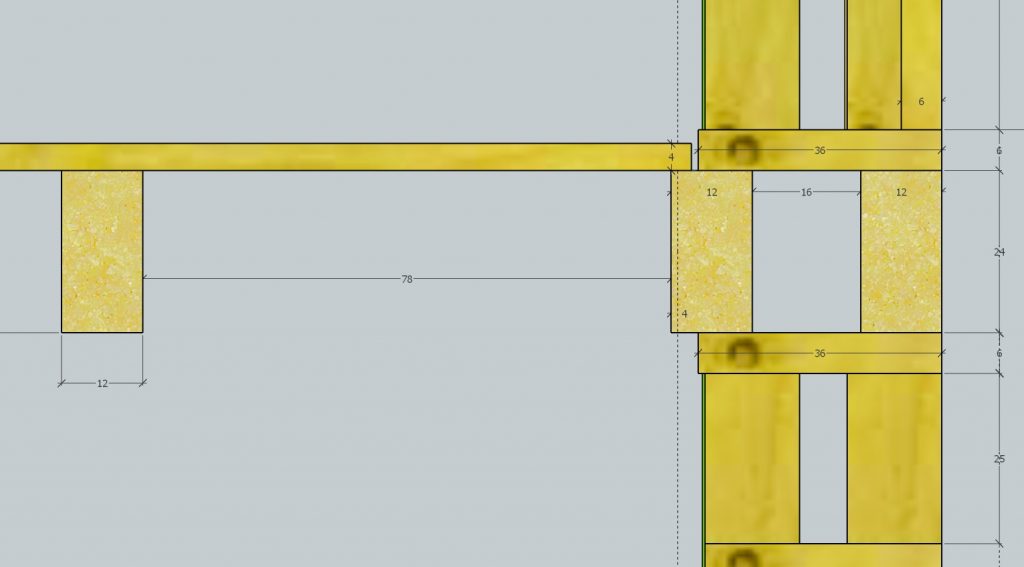 False ceiling (beams) with support for 4cm fire protection planks
False ceiling (beams) with support for 4cm fire protection planks
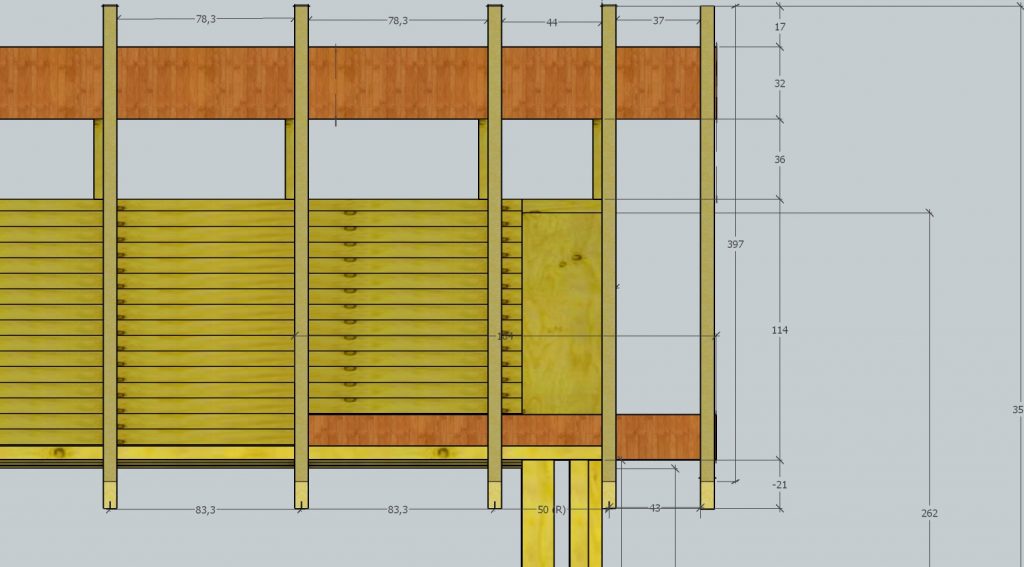 Roof detail with fire protection planking as soffit and 50 cm projection
Roof detail with fire protection planking as soffit and 50 cm projection
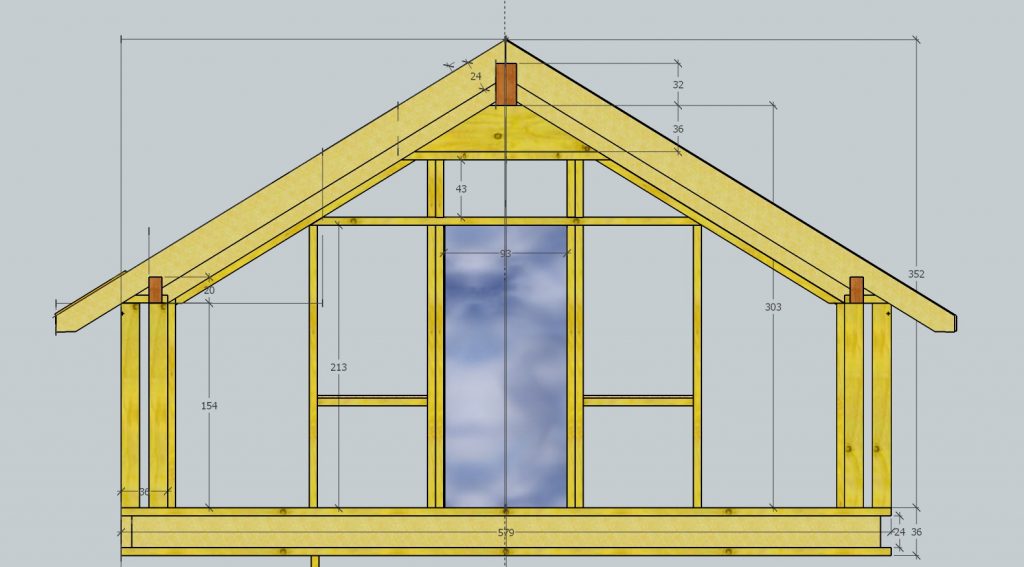 Gable wall with exterior 24cm and interior 36cm rafters (for straw bale roof)
Gable wall with exterior 24cm and interior 36cm rafters (for straw bale roof)
